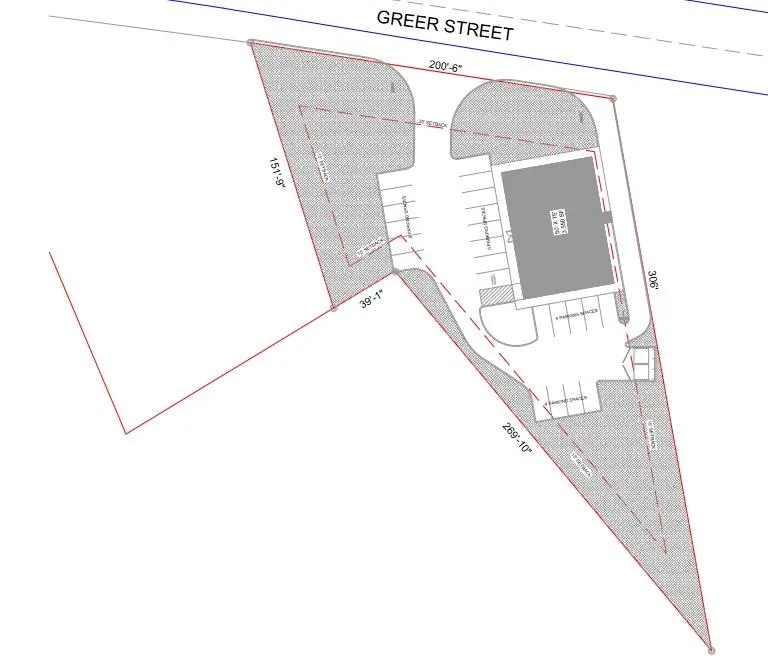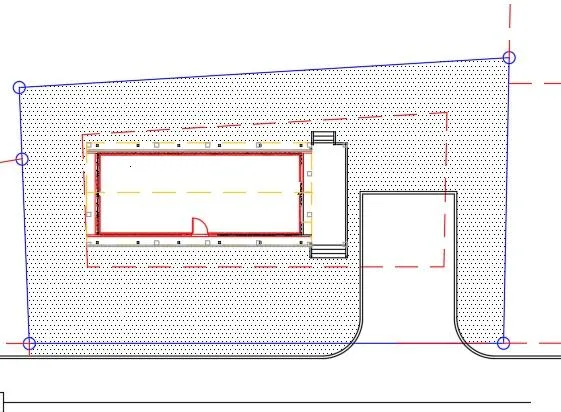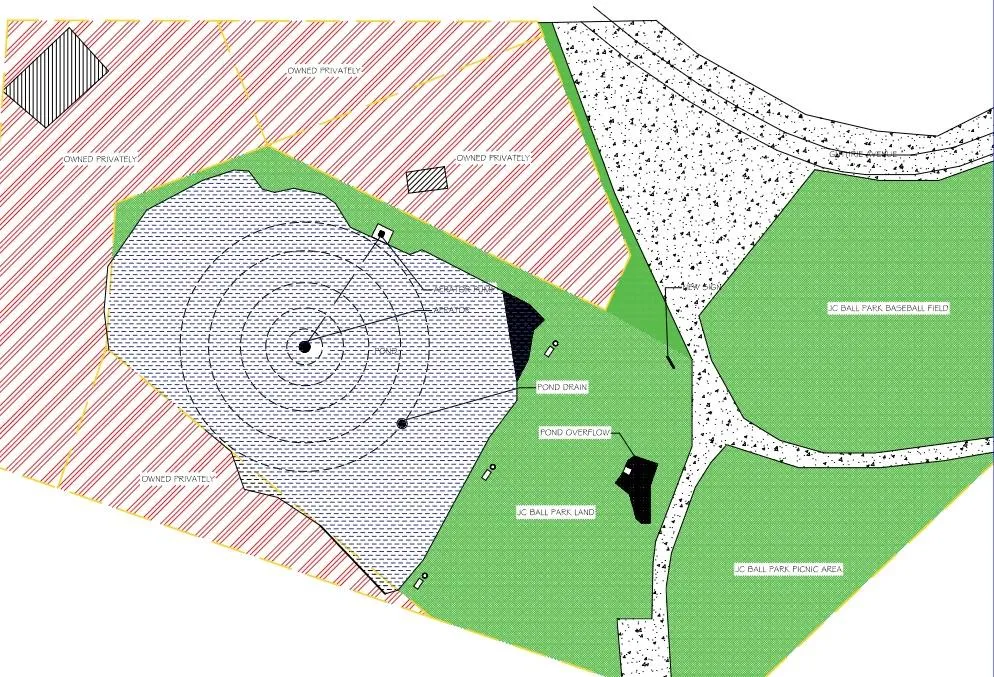CIVIL PLANS
A great way to see how your project will look on your property!
Civil plans form the foundational framework for development projects. They provide detailed guidance on how to physically situate building structures within allocated parcels of land in accordance with pertinent legal codes and jurisdiction-mandated setback standards. Through precise specifications, civil plans ensure proposed constructions adhere appropriately to all relevant land use and safety regulations while making optimal use of available space. Whether for public works or private ventures, well-executed civil drawings constitute indispensable blueprints that facilitate planning permission and satisfactory project completion in line with expectations.


